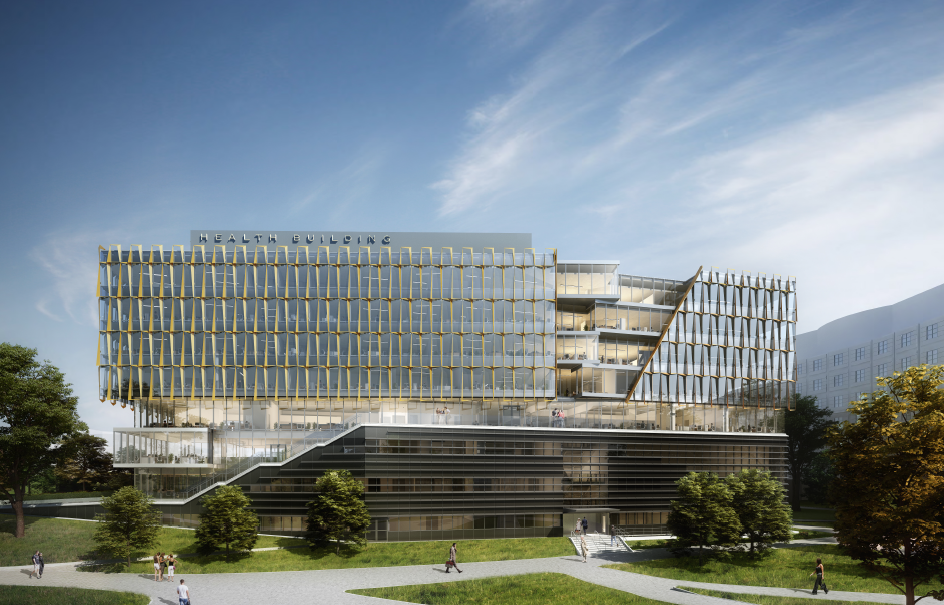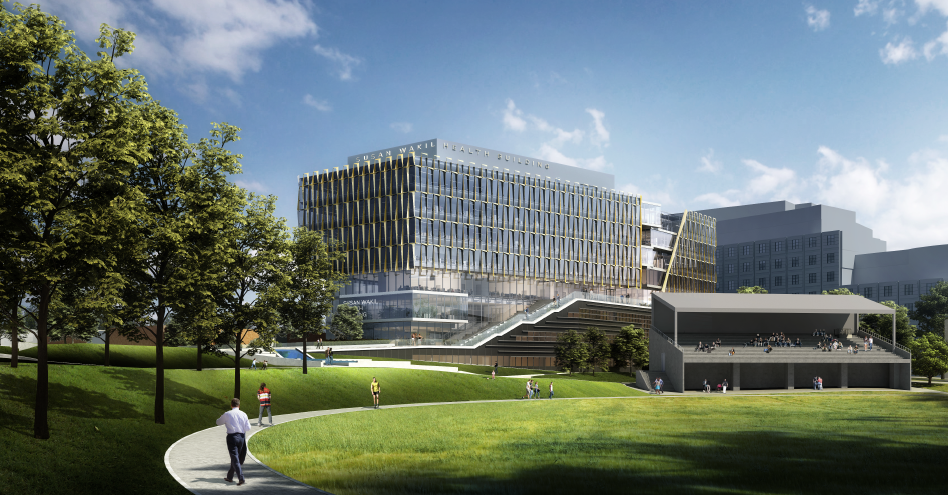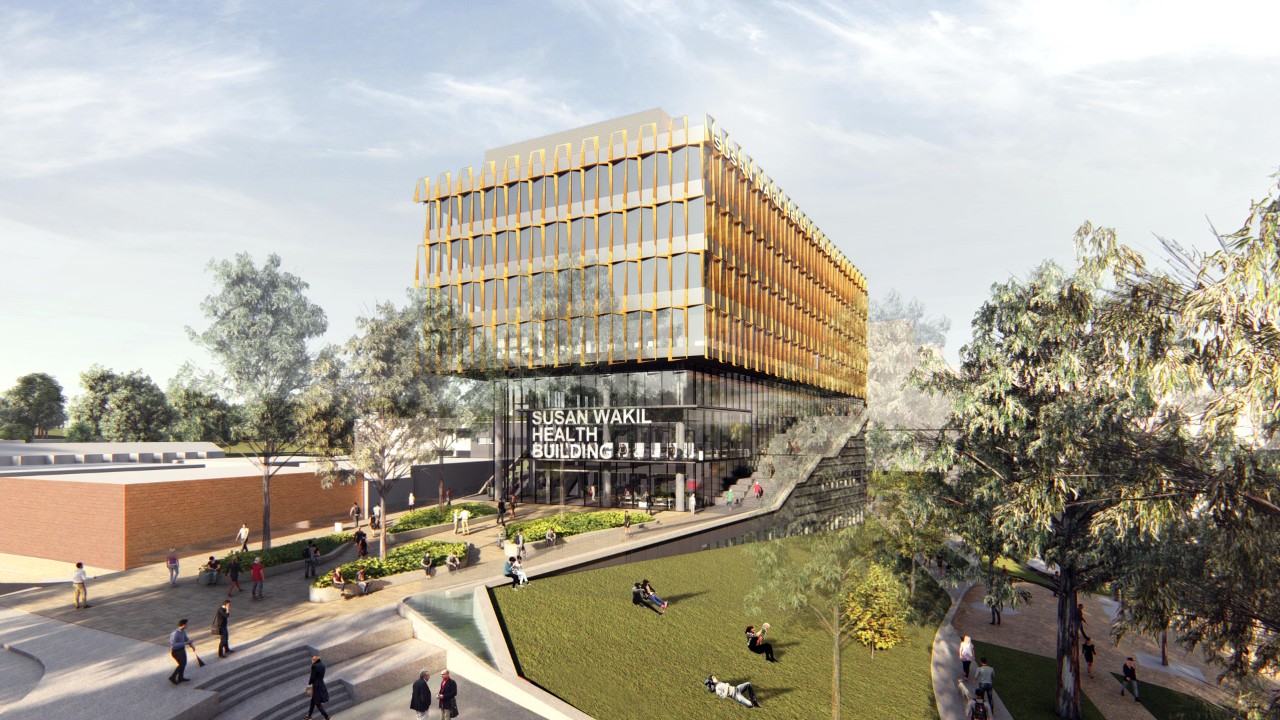
Project Description
Located in Sydney University, the building has been designed to be agile for multidisciplinary teaching and learning across all health disciplines and a place of collaborative research. It will provide state-of-the-art clinical simulation programs and a multi-service clinic, as well as flexible infrastructure that supports team-based research programs.
By cooperating with the Top Tier Builder Laing O’Rourke, facade concept was honoured to provide its premium installation service to the university again.

Case Details
- Client
- Laing O'Rourke
- What We Did
- Installation of the Frame-less Curtain Walls: including Structural Glazing on Site; Crane Lifting and Feature Installations.
- Men Used
- 20
- Completion
- 2019

Important Facts
Key Features to this Project
- Commercial Building for Public Projects;
- Board View Windows;
- Customised Frame-less Curtain Wall Systems;
- OHS and QC Standards for Top Builders and Clients;
- Ground Floor Shopfronts.
